小户型最怕家里门多
开开关关
既影响采光
又影响空气流通
如果家里
只安一扇门不就好了!

下面这套65平的小宅
空间里没有任何隔断
以折扇屏风
来划分小宅的各个区域
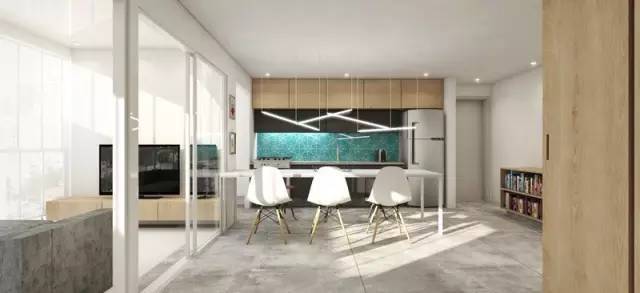

木饰面的屏风
显得家中更为敞亮

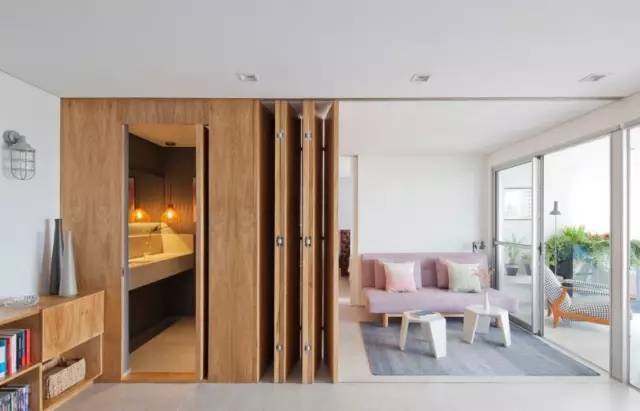
木格柜的书橱
将其中的一面墙充分利用
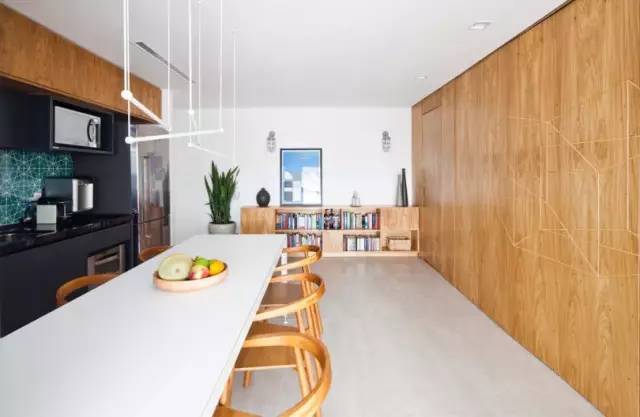
餐厅的灯饰
线角的端口固定在吊顶上
灯饰高低吊挂

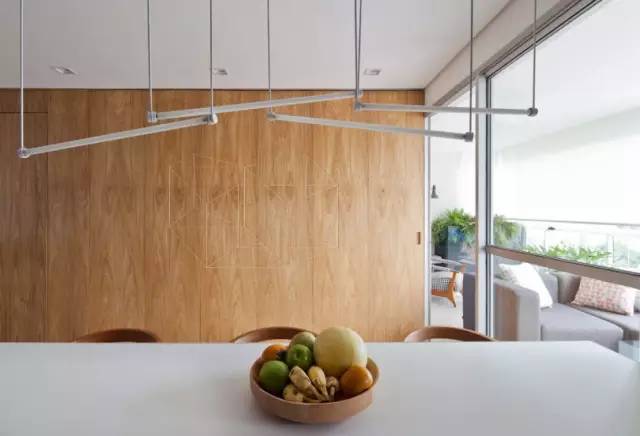
阳台重新改进
将电视直接挂在墙壁上
木格书柜,完全代替电视柜


打开折扇屏风的一部分
其中一扇门
是卫生间的入口
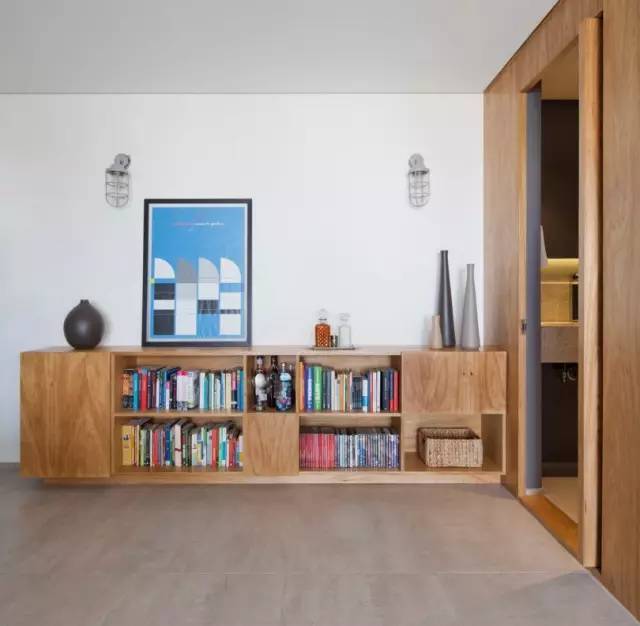

与屏风相连接的橱柜
过道的两旁边
都设计成收纳空间

起居室设计与客厅相似
一如既往的简约范
木饰面与大白墙的融合

主卧里也设置了
附加的沐浴空间


轨道门就是这么
简单、方便的神器!


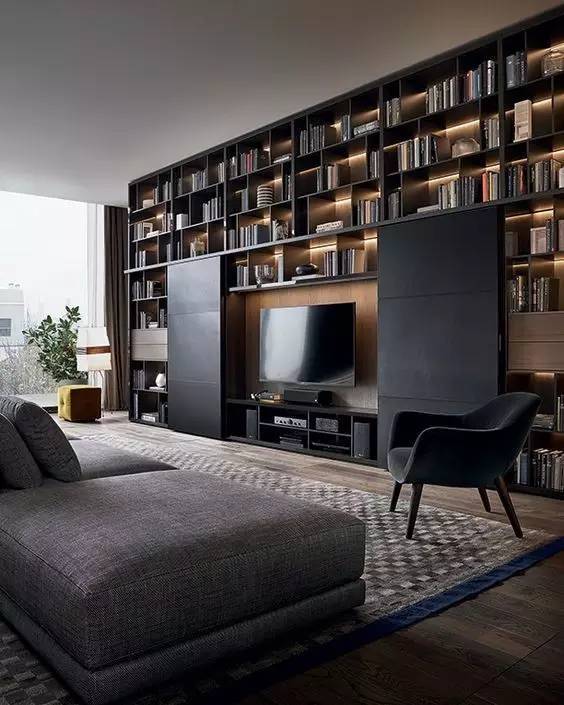
云巢(无界家居OTBHome旗下产品)
设计图库交流QQ群: 578324291 新加入的设计师,
更有机会获得OTBHome无界家居的各种福利活动。
上述内容不代表齐家意见,不承担法律责任

