英国汉普郡谷仓建筑的木盒子扩展设计/ Adam Knibb Architects
关键词:专筑网,专筑设计、专筑视界、专筑讲坛、专筑视频、专筑资料
Adam Knibb Architects extends Hampshire barn conversion with timber-clad box
由专筑网(iarch.cn)韩平,杨帆编译
英国建筑事务所Adam Knibb为汉普郡的一座乡村住宅增加了一个交叉层接木材的扩展空间,并利用一个无框的玻璃盒子与谷仓相连接。
British architect Adam Knibb has added this cross-laminated timber extension to a house in the English county of Hampshire, and connected it to the former barn building by a frameless glass box.
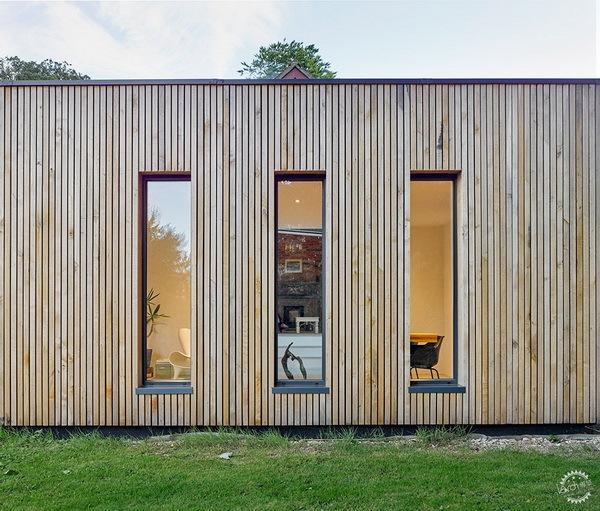
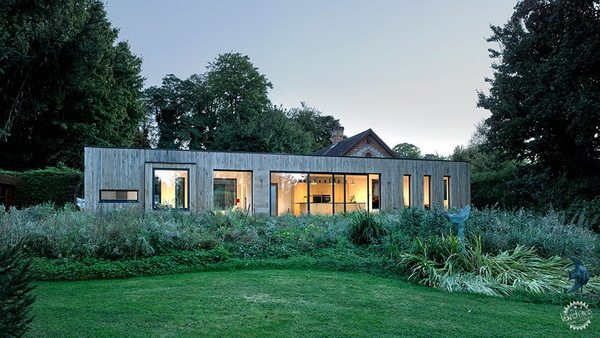
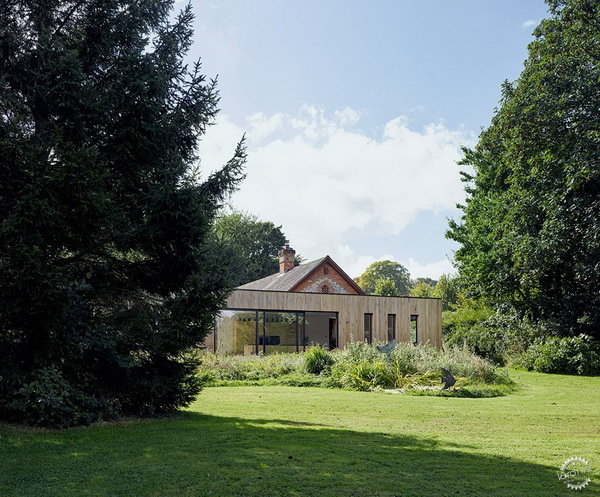
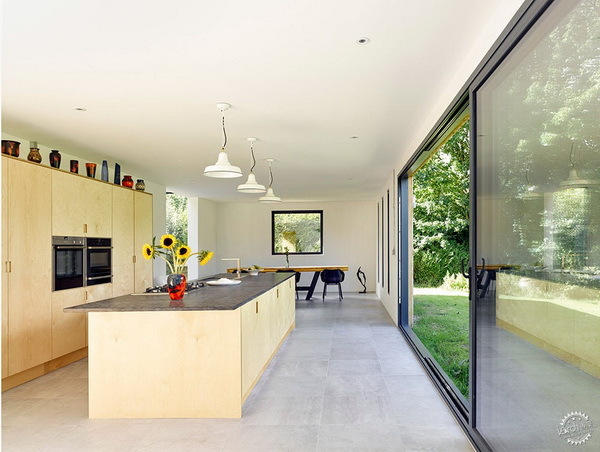
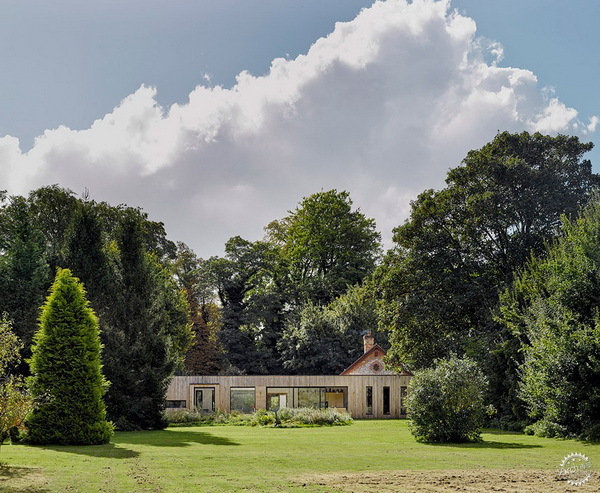
据了解,栅栏住宅建于1835年,用于储存Alresford小镇羊集市的围栏。它从1864年一直沿用至今,由于一条铁路会从博览会的场地穿过,所以我们需要在不同的位置建造一个新的建筑。
业主希望建筑在尊重原有结构的基础上建造一个现代化的扩建部分,因此他们找到了温彻斯特的Adam Knibb Architects事务所。
The grade II-listed Hurdle House was constructed in 1835 to store the wooden hurdles used to form pens during the town of Alresford's regular sheep fairs. It was used until 1864, when the laying of a railway through the fair's field necessitated the construction of a new building at a different location.
The owners wanted a modern extension that respected the original structure and turned to Adam Knibb Architects, which is based in nearby Winchester.
以上文字节选自专筑网“英国汉普郡谷仓建筑的木盒子扩展设计/ Adam Knibb Architects”一文,全文阅读http://www.iarch.cn/thread-33433-1-1.html

