Reiulf Ramstad设计的有棱角的挪威谷小木屋
关键词:专筑网,专筑设计、专筑视界、专筑讲坛、专筑视频、专筑资料
Reiulf Ramstad designs angular wooden cabins for a Norwegian valley
由专筑网(iarch.cn)朱王倩,杨帆编译
这些大气的效果图是Oslo-based Reiulf Ramstad Arkitekter 在挪威乡村设计的有棱角的度假小木屋。
Reiulf Ramstad公司受委托在Røldal峡谷设计一座家庭休憩的木屋,位于距奥斯陆300公里的Røldalsvatnet湖北侧。
建筑师决定把土地分成两部分,尽可能地减少对自然景观的影响。
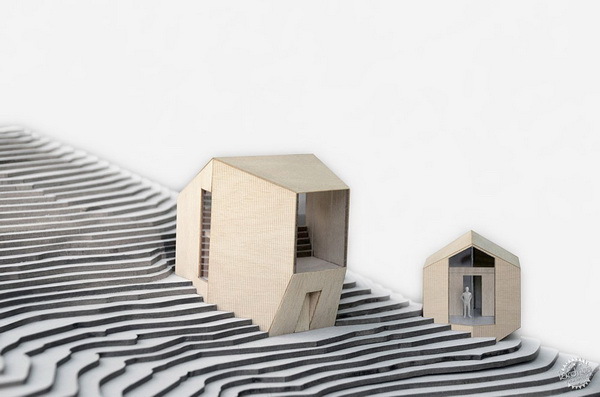
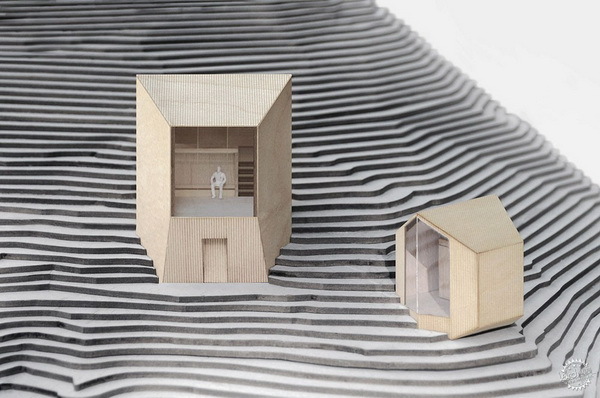
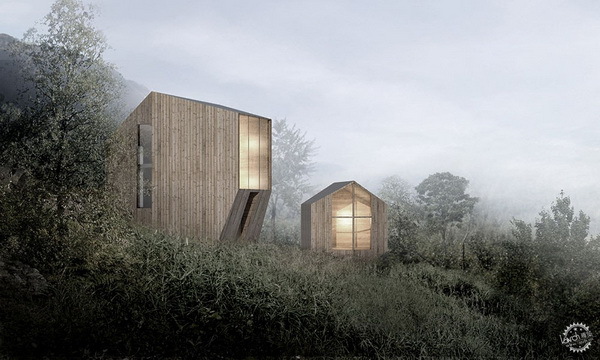
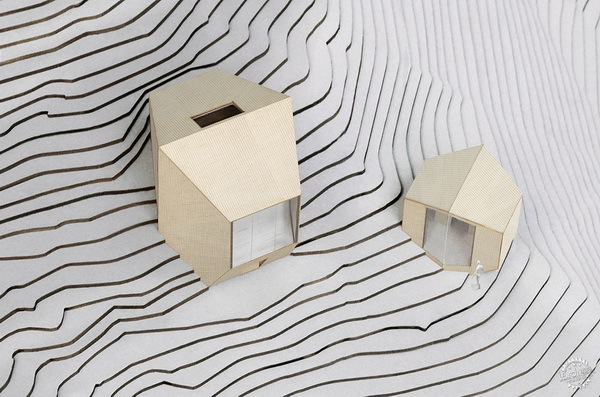
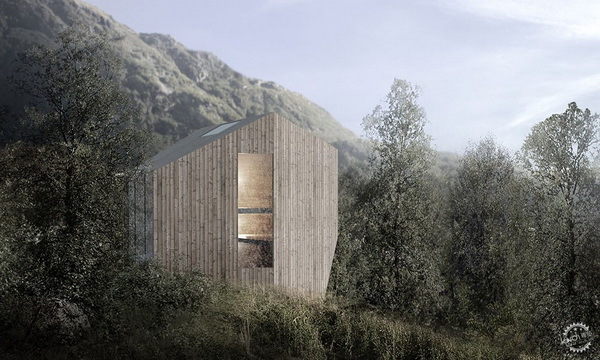
These atmospheric renderings reveal designs by Oslo-based Reiulf Ramstad Arkitekter for a pair of angular holiday cabins in the Norwegian countryside.
Reiulf Ramstad's firm was commissioned to create the cabins as a family retreat in the Røldal valley, which is located 300 kilometres west of Oslo at the northern end of the Røldalsvatnet lake.
The architects decided to split the property up into two halves as it will mean impacting on the natural landscape as little as possible.
以上文字节选自专筑网“Reiulf Ramstad设计的有棱角的挪威谷小木屋”一文,全文阅读http://www.iarch.cn/thread-33431-1-1.html

