葡萄牙薄荷绿大学科研大楼设计/ architect cláudio vilarinho
关键词:专筑网,专筑设计、专筑视界、专筑讲坛、专筑视频、专筑资料
cláudio vilarinho punctures mint green university building with asymmetric openings
由专筑网(iarch.cn)韩平,杨帆编译
Cláudio vilarinho 建筑事务所完成了葡萄牙北部的一个薄荷绿的建筑设计,该设计旨在打破基地现有的单调的建筑环境。建筑位于巴西布拉加的吉尔良斯,整个建筑看起来像一个巨大的体块,其入口空间的上部采用了向外延伸悬挑的形式。建筑结构外部覆上了混凝土板,并在上面进行了不同面积的变化性的开口。
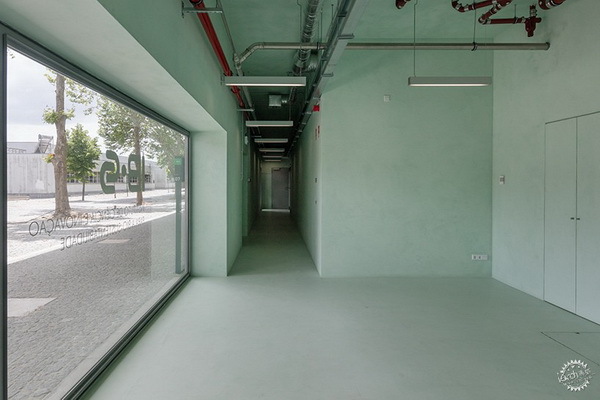
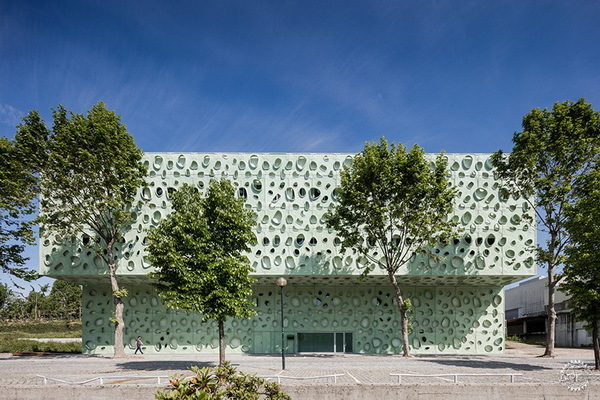
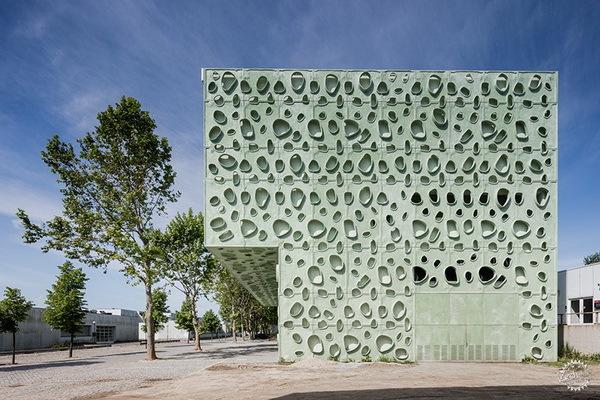
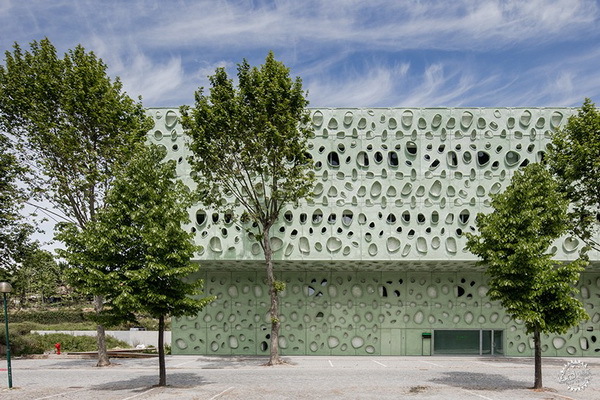
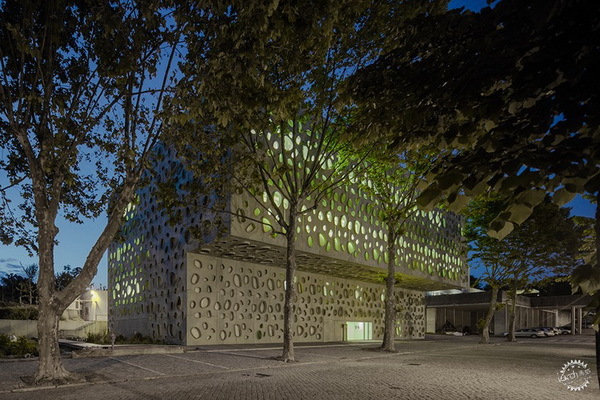
Architect cláudio vilarinho has completed a mint green building in northern portugal that seeks to break the monotony of the site’s existing condition. Situated in guimarães, a city in the district of braga, the scheme appears as a monolithic block, with a cantilevered section extending above its main entrance. The entire structure is clad with prefabricated concrete panels, punctured with asymmetric openings of varying dimensions.
该建筑是为米尼奥大学的葡萄牙校区设计的,建筑用作学校的生物可持续性科技创新研究所。 Cláudio vilarinho建筑事务所在建筑立面的设计上有意识地暗示了大楼内的研究活动,比如参考了大楼内科研人员研究的钛纳米管。“从现有的研究来看,钛纳米管可以重复使用,而且造价低,因此这也启发建筑师将建筑设计成可持续的建筑。”建筑师解释说。
The building has been completed for minho university’s azurém campus and houses the school’s institute of science and innovation for bio-sustainability. In his design of the façade, cláudio vilarinho subtly alludes to its program, referencing the titanium nanotubes that researchers inside the building are studying. ‘Associated with recent discoveries, the titanium nanotubes have, among others, capacities for reuse and cheap production, becoming, this way, an inspiration for an architecture that seeks sustainability as an ideal,’ explains the architect.
以上文字节选自专筑网“葡萄牙薄荷绿大学科研大楼设计/ architect cláudio vilarinho”一文,全文阅读http://www.iarch.cn/thread-33415-1-1.html

